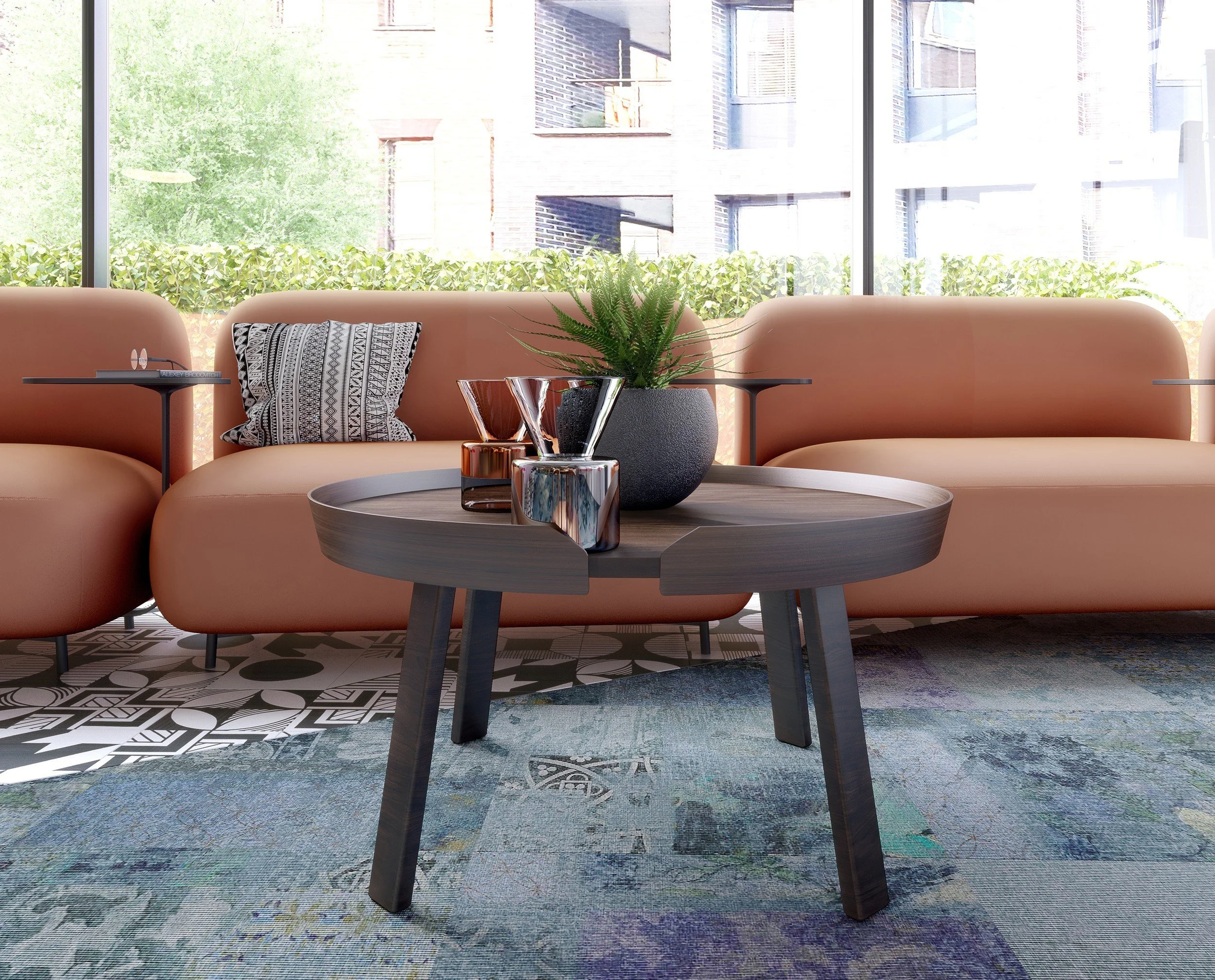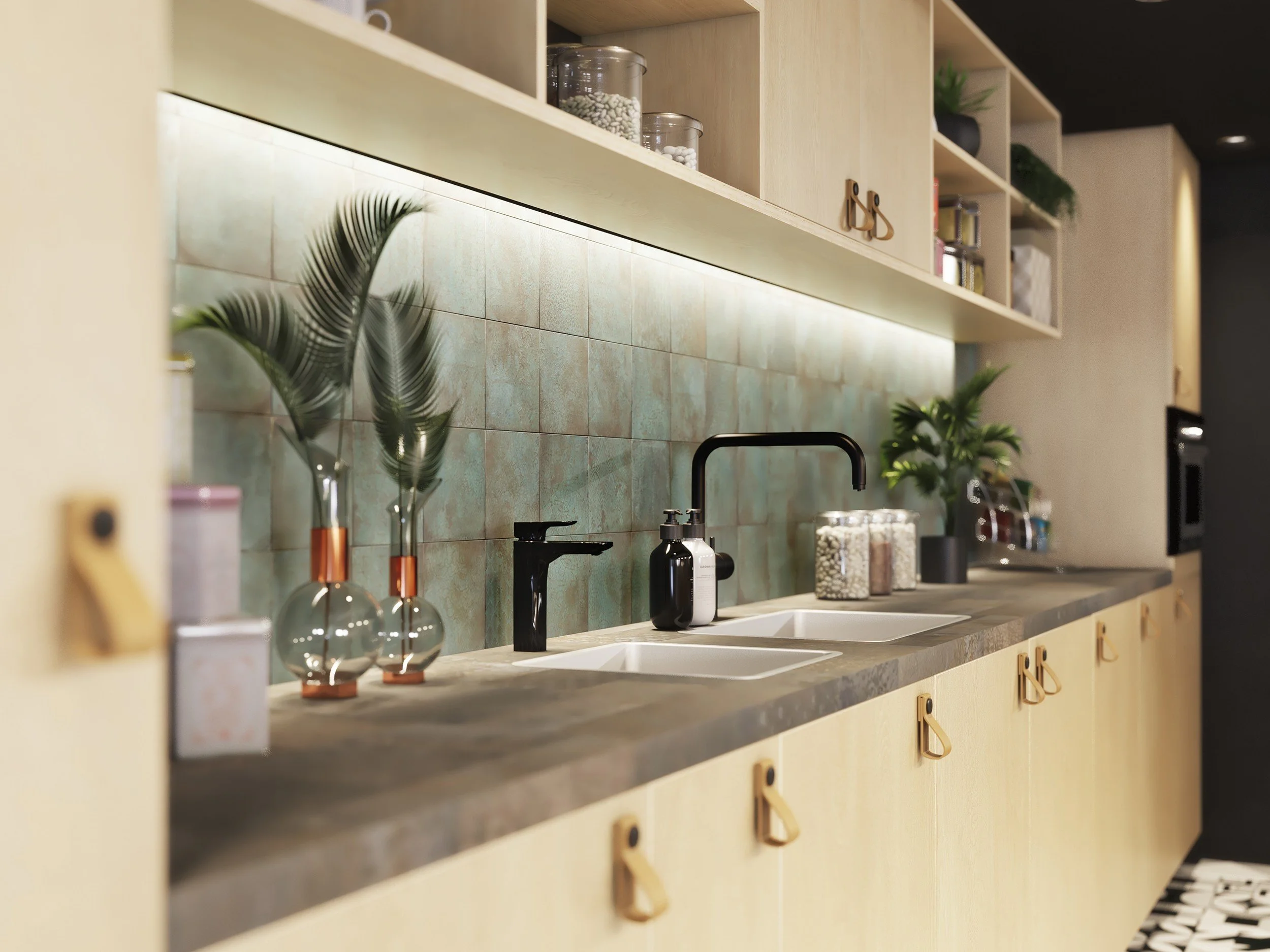
Alie Street Development Visualisation
Architectural and interior visualisation for Alie Street's premium mixed-use development.
Located in a fast-evolving part of London, the Alie Street development was designed to deliver modern flexibility with a polished, urban edge. Lumi Digital Design was brought in to shape the visual identity of the project capturing its architecture, interiors and development intent through a visual strategy tailored to high-level investors, developers and end-users.
Architecture with Urban Precision
Alie Street is sharp, clean, and efficient. An urban development that feels deliberate from every angle. Our exterior renders focused on material interplay, proportion and street interaction. The visuals made the building feel lived-in before a single brick was laid, presenting it as both a destination and a seamless part of the city fabric.
Interiors That Support How People Really Live and Work
With a mixed-use program, the interior visualisations needed to cover a spectrum—from residential calm to commercial clarity. We delivered visuals that showed how light, layout, and material choice come together to support everyday use while maintaining a premium feel. These weren’t conceptual renders. They were grounded, detailed, and reflective of the user experience.
Visuals That Push the Project Forward
We also created a set of clear, purpose-driven guidance pages that translated design ideas into decision-making tools. Whether used by planners, sales teams, or design collaborators, these materials kept the visual communication sharp and consistent making the development easier to understand, market and build.



